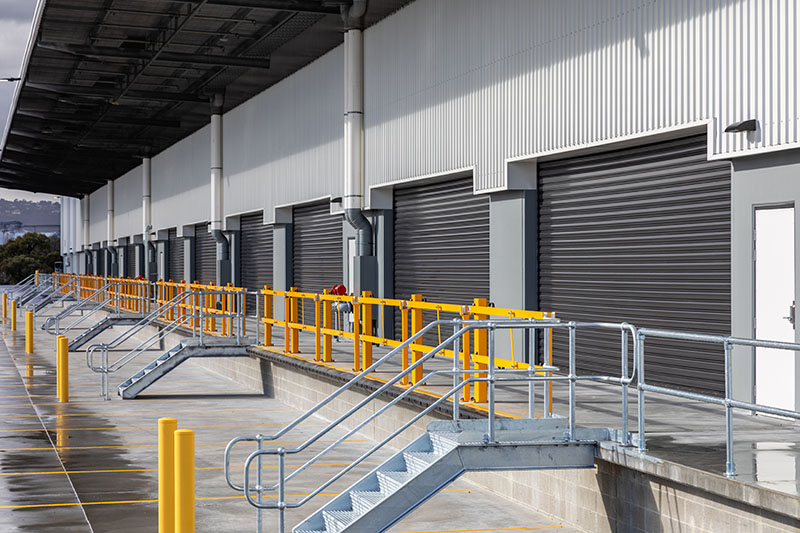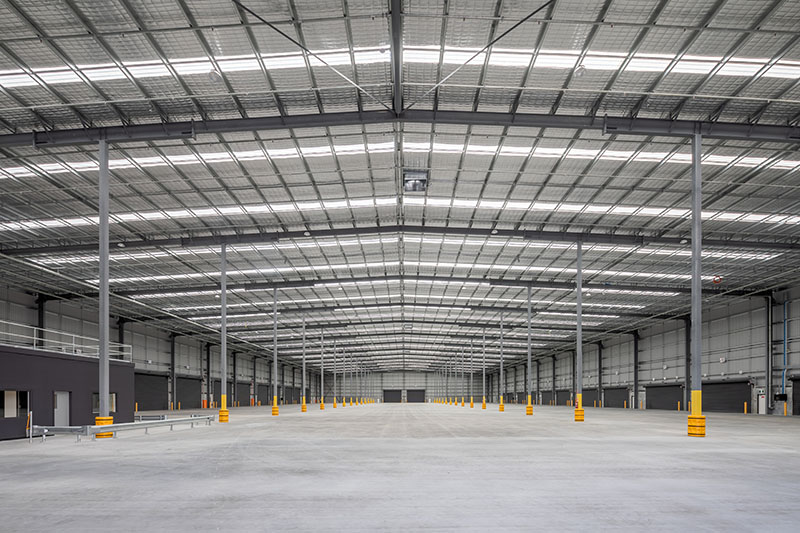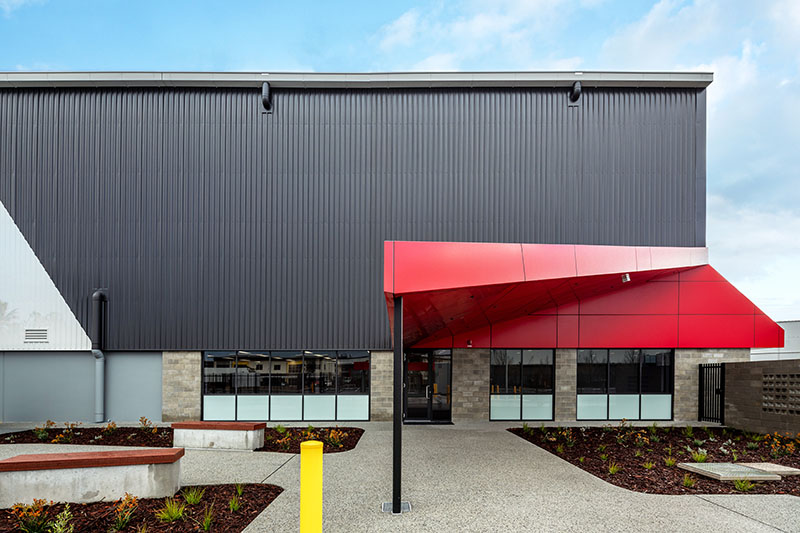Border Express Case Study
Future-proof sustainable warehouse

| Project Spotlight: | Border Express Warehouse, 17 Tarlton Crescent |
| Construction Time: | 10 months |
| Completed: | August 2024 |
| Property Type: | 13,000 square metre custom-built distribution facility |
| Project Partner: | Capstone Constructions |
“From the very beginning, it was clear this project was more than just a construction – it was about creating a space that would evolve with our needs, with a focus on safety in design and sustainable outcomes. This facility not only meets the demands of today but has the capacity to support our growth for years to come.”
– Ian Swann, Branch Manager, Border Express WA.
Highlights:
SPEED-TO-MARKET: With less than a year left on their previous building lease, Border Express had an urgent need to relocate from premises that no longer met their operational requirements. Through Perth Airport’s streamlined development process and close collaboration with our project partners, Skyfields was able to meet a tight deadline and enable Border Express to maintain uninterrupted operations.
DESIGN & PLANNING: Skyfields’ team visited a Border Express facility in Victoria to understand work flows and needs, and inform the design process. Leveraging strong relationships with industry partners, we expedited the tender timeline and Capstone Constructions was appointed to immediately commence the design and build.
OPERATIONAL EFFICIENCY & SAFETY: The facility delivers enhanced inventory management and faster turnaround times for Border Express’ customers. While cross-docking capabilities and roof access above the minimum construction requirement, support safe and streamlined daily operations for Border Express’ workforce.
FUTURE-PROOFING: The clear-span, high truss, ESFR sprinklered warehouse, with flexible office layout and large mezzanine provide valuable space for Border Express to grow and adapt when needed, allowing for reconfiguration and extending the life-span of the building.
CHALLENGES: Compliance with fire protection regulations required collaborative problem-solving, due to the volume and type of some of the goods handled by Border Express. Our fire engineers mapped out the storage volumes and workflows, and came up with fit-for-purpose solutions that balanced safety, cost and practicality.
SUSTAINABILITY: The building’s 4-Star Green Star Buildings v1.0 rating reflects the future-ready design and efficient systems:
- 95% diversion of construction and demolition waste from landfill
- High levels of fresh air and natural daylight for occupant wellbeing
- Over 20% reduction in upfront carbon emissions using low-carbon materials
- 58% reduction in operational energy use
- 26% reduction in potable water consumption
- More than 30% reduction in lifecycle environmental impacts
- Design measures address high and extreme climate risks, and extend the lifespan to reduce the need for future renovations or demolition.
- Enhanced roof access supports future upgrades such as solar or HVAC retrofits.
ABOVE AND BEYOND: The quality, functionality and design aesthetic of the Border Express facility all exceed baseline expectations for an industrial warehouse, reflecting Skyfields’ vision for this precinct and the broader Airport Estate. Skyfields’ expertise as an industrial developer and our ability to streamline planning and design processes, created a strong foundation for a successful collaboration with Capstone Constructions and Border Express to deliver this world-class facility.




